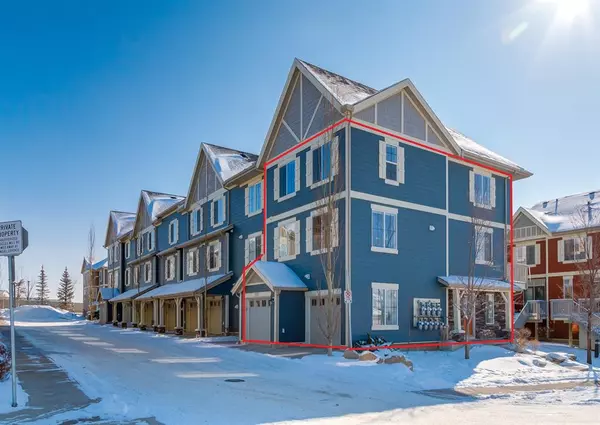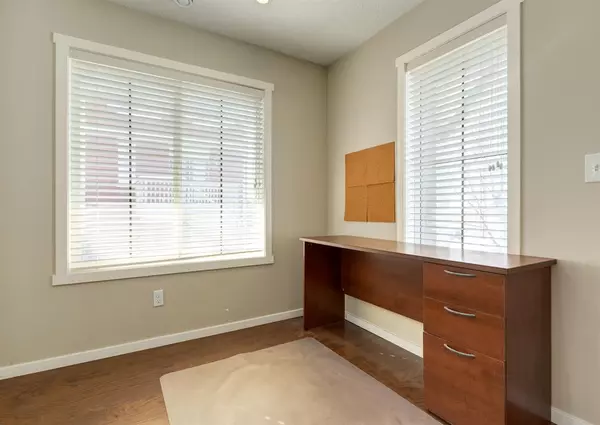For more information regarding the value of a property, please contact us for a free consultation.
125 Panatella WAY NW #2119 Calgary, AB T3K 0R9
Want to know what your home might be worth? Contact us for a FREE valuation!

Our team is ready to help you sell your home for the highest possible price ASAP
Key Details
Sold Price $435,000
Property Type Townhouse
Sub Type Row/Townhouse
Listing Status Sold
Purchase Type For Sale
Square Footage 1,468 sqft
Price per Sqft $296
Subdivision Panorama Hills
MLS® Listing ID A2030667
Sold Date 03/21/23
Style 3 Storey
Bedrooms 3
Full Baths 2
Half Baths 1
Condo Fees $344
HOA Fees $17/ann
HOA Y/N 1
Originating Board Calgary
Year Built 2009
Annual Tax Amount $2,205
Tax Year 2022
Lot Size 1,216 Sqft
Acres 0.03
Property Description
This is not just another townhouse! This corner unit offers a detached home feeling with a west-facing sun-filled interior and tall, 9-foot ceilings. This beautiful 3-bedroom, 3-bathroom home boasts an abundance of natural light and impeccable finishes. Upon entering, you’ll be greeted by an open-concept living area that seamlessly flows into the dining and kitchen spaces, creating an inviting atmosphere that’s perfect for entertaining guests or spending quality time with loved ones. This beautifully appointed home boasts hardwood flooring throughout the house. The kitchen is an elegant, balanced room built around a functional central island topped with striking granite. The large dining room opens to the south-west facing balcony – a perfect place to unwind at the end of the day. The spacious bedrooms offer plenty of room to unwind and relax, while the modern bathrooms provide a spa-like experience that’s sure to leave you feeling rejuvenated. And with a double garage, you’ll never have to worry about parking or storage space. Located in the highly sought-after Panorama Hills neighbourhood, this home is just minutes away from a variety of shopping, dining, and entertainment options. Don’t miss out on the opportunity to make this beautiful townhouse your new dream home!
Location
Province AB
County Calgary
Area Cal Zone N
Zoning M-1 d75
Direction W
Rooms
Basement None
Interior
Interior Features Breakfast Bar, Closet Organizers, Granite Counters, High Ceilings, Kitchen Island, No Animal Home, No Smoking Home
Heating Forced Air, Natural Gas
Cooling None
Flooring Ceramic Tile, Hardwood
Appliance Dishwasher, Dryer, Electric Stove, Garage Control(s), Microwave Hood Fan, Refrigerator, Washer/Dryer, Window Coverings
Laundry Upper Level
Exterior
Garage Double Garage Attached
Garage Spaces 2.0
Garage Description Double Garage Attached
Fence None
Community Features Park
Amenities Available None
Roof Type Asphalt Shingle
Porch Balcony(s)
Lot Frontage 17.72
Exposure W
Total Parking Spaces 2
Building
Lot Description Corner Lot
Story 3
Foundation Poured Concrete
Architectural Style 3 Storey
Level or Stories Three Or More
Structure Type Composite Siding,Stone,Wood Frame
Others
HOA Fee Include Common Area Maintenance,Insurance,Maintenance Grounds,Professional Management,Reserve Fund Contributions,Snow Removal,Trash
Restrictions Pet Restrictions or Board approval Required,Restrictive Covenant-Building Design/Size,Utility Right Of Way
Tax ID 76629117
Ownership Private
Pets Description Restrictions
Read Less
GET MORE INFORMATION




